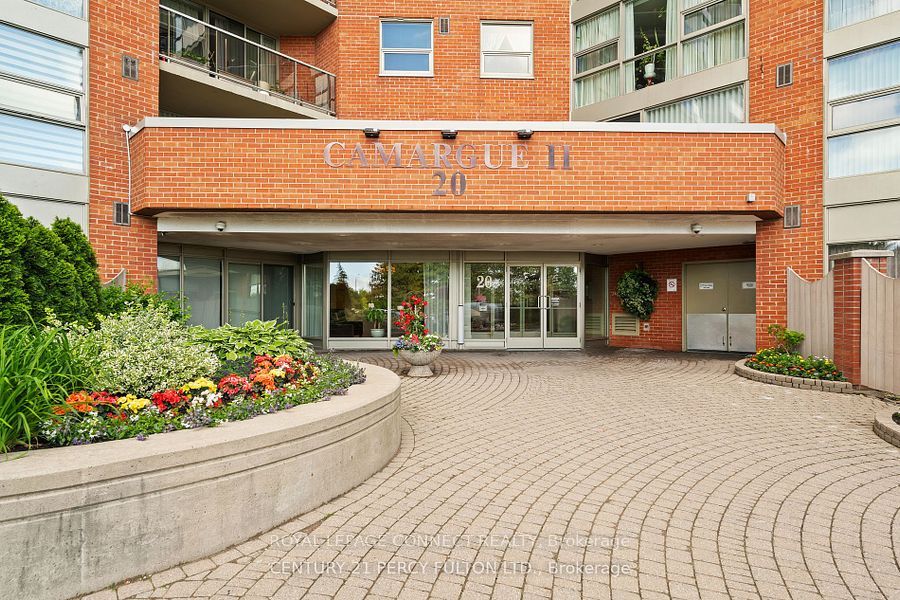$2,100
80 Aspen Springs Drive, Clarington, ON L1C 0V4
Property Description
Property type
Condo Apartment
Lot size
N/A
Style
Apartment
Approx. Area
600-699 Sqft
Room Information
| Room Type | Dimension (length x width) | Features | Level |
|---|---|---|---|
| Kitchen | 2.72 x 2.26 m | N/A | Main |
| Living Room | 5.18 x 3.05 m | Combined w/Dining, Broadloom | Main |
| Bedroom | 3.15 x 3.43 m | Broadloom | Main |
About 80 Aspen Springs Drive
In a desirable area, conveniently located to shopping and restaurants, this one bedroom, one bathroom condo is perfect for young professionals or downsizers. The efficient kitchen with stainless steel appliances & a pantry for additional storage overlooks the living/dining space. A 6 ft sliding door to the balcony has views of the common courtyard gardens as does the large bedroom window. Both of these principle rooms have warm carpeting under foot while tiled flooring is in the kitchen, bathroom and entry area. A prime surface parking spot steps away from the main entrance and a storage locker is included. The tenant pays for hydro, cable/internet & gas. This is a pet-free & non smoking unit.
Home Overview
Last updated
5 hours ago
Virtual tour
None
Basement information
None
Building size
--
Status
In-Active
Property sub type
Condo Apartment
Maintenance fee
$N/A
Year built
--
Additional Details
Location

Angela Yang
Sales Representative, ANCHOR NEW HOMES INC.
Some information about this property - Aspen Springs Drive

Book a Showing
Tour this home with Angela
I agree to receive marketing and customer service calls and text messages from Condomonk. Consent is not a condition of purchase. Msg/data rates may apply. Msg frequency varies. Reply STOP to unsubscribe. Privacy Policy & Terms of Service.






